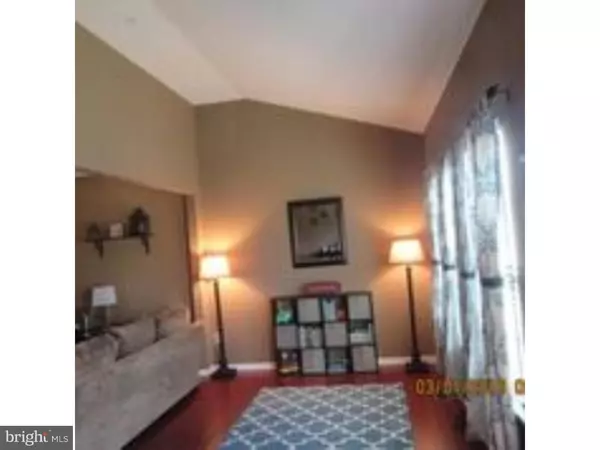For more information regarding the value of a property, please contact us for a free consultation.
143 FAWN DR Gilbertsville, PA 19525
Want to know what your home might be worth? Contact us for a FREE valuation!

Our team is ready to help you sell your home for the highest possible price ASAP
Key Details
Sold Price $220,000
Property Type Townhouse
Sub Type Interior Row/Townhouse
Listing Status Sold
Purchase Type For Sale
Square Footage 2,294 sqft
Price per Sqft $95
Subdivision Windlestrae
MLS Listing ID 1002391556
Sold Date 05/31/16
Style Colonial
Bedrooms 3
Full Baths 2
Half Baths 1
HOA Fees $95/mo
HOA Y/N Y
Abv Grd Liv Area 1,644
Originating Board TREND
Year Built 2011
Annual Tax Amount $3,716
Tax Year 2016
Lot Size 2,884 Sqft
Acres 0.07
Lot Dimensions 23
Property Description
Beautiful 5 yr new townhome. Huge open floor plan with Hardwood on the entire first floor. Buyers paid for a 21 x 10 bump out that adds tons of space on the first floor, custom blinds included. Kitchen offers 42 inch cabinets with tons of space. 9 ft ceilings on the first floor add to the open feel. Large one car garage. Large MBR with walk in closet and full master Bath. 2nd floor laundry and 2 additional bedrooms. Huge Finished basement with walk out and additional window allow for great natural light. Crown molding and stain master carpet complete this awesome Basement. Back yard is a natural treed area with small stream. Privacy Galore. Great development with Cul de sac living.
Location
State PA
County Montgomery
Area New Hanover Twp (10647)
Zoning R15
Rooms
Other Rooms Living Room, Dining Room, Primary Bedroom, Bedroom 2, Kitchen, Family Room, Bedroom 1, Other, Attic
Basement Full, Outside Entrance, Fully Finished
Interior
Interior Features Primary Bath(s), Stall Shower, Kitchen - Eat-In
Hot Water Natural Gas
Heating Gas, Forced Air
Cooling Central A/C
Flooring Wood, Fully Carpeted
Equipment Oven - Self Cleaning, Dishwasher
Fireplace N
Appliance Oven - Self Cleaning, Dishwasher
Heat Source Natural Gas
Laundry Upper Floor
Exterior
Garage Spaces 3.0
Utilities Available Cable TV
Water Access N
Roof Type Pitched,Shingle
Accessibility None
Attached Garage 1
Total Parking Spaces 3
Garage Y
Building
Lot Description Cul-de-sac, Sloping, Trees/Wooded
Story 2
Foundation Concrete Perimeter
Sewer Public Sewer
Water Public
Architectural Style Colonial
Level or Stories 2
Additional Building Above Grade, Below Grade
Structure Type 9'+ Ceilings
New Construction N
Schools
School District Boyertown Area
Others
Senior Community No
Tax ID 47-00-05004-727
Ownership Fee Simple
Acceptable Financing Conventional, VA, FHA 203(b), USDA
Listing Terms Conventional, VA, FHA 203(b), USDA
Financing Conventional,VA,FHA 203(b),USDA
Read Less

Bought with Kurt L Davidheiser • Herb Real Estate, Inc.
GET MORE INFORMATION




